Irrational Number Line Games, LLC
home stuff-to-buy idea archive about-us contact
Four Dollar Bat Cave
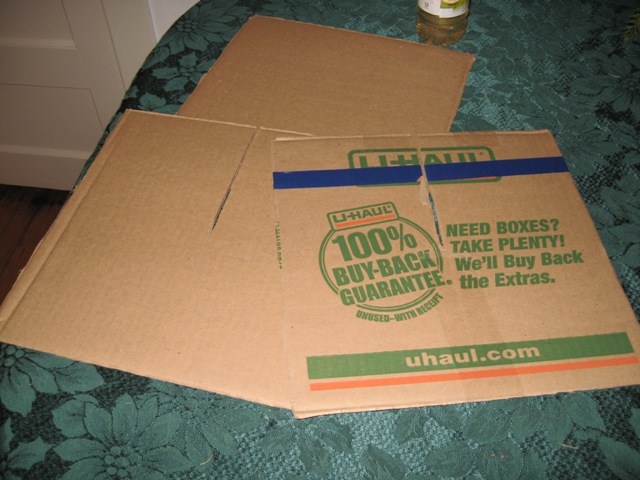 So, the Batcave (or any similar subterranean tunnels sitting under a building) is a
big project. So we're going to make a big one. But on a small foot print. Lots of
room to play. But not so much space to store. And it all starts with three sides of
a cardboard box (12"x12"x12") and two grooves.
So, the Batcave (or any similar subterranean tunnels sitting under a building) is a
big project. So we're going to make a big one. But on a small foot print. Lots of
room to play. But not so much space to store. And it all starts with three sides of
a cardboard box (12"x12"x12") and two grooves.
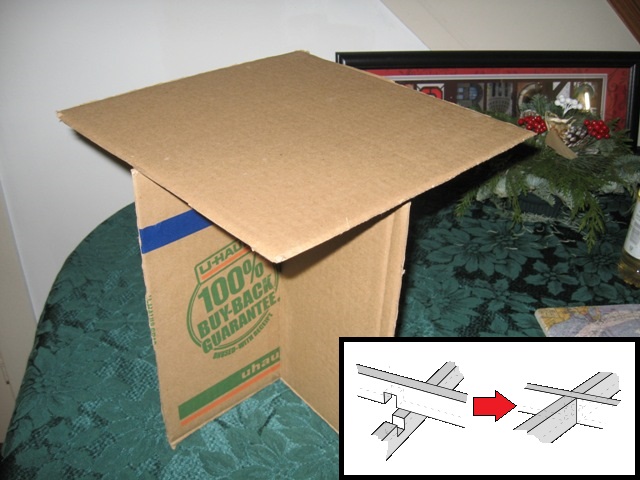 Now that we've got our groove on, we see the foundational idea for this project - the
cross-lap joint. We just slide the two grooved panels together and put the other panel
on top. This now gives us a top surface for Wayne Manor and and underneath for the
Batcave. It is, however, not sturdy enough for even the most delicate wargamers. So ...
Now that we've got our groove on, we see the foundational idea for this project - the
cross-lap joint. We just slide the two grooved panels together and put the other panel
on top. This now gives us a top surface for Wayne Manor and and underneath for the
Batcave. It is, however, not sturdy enough for even the most delicate wargamers. So ...
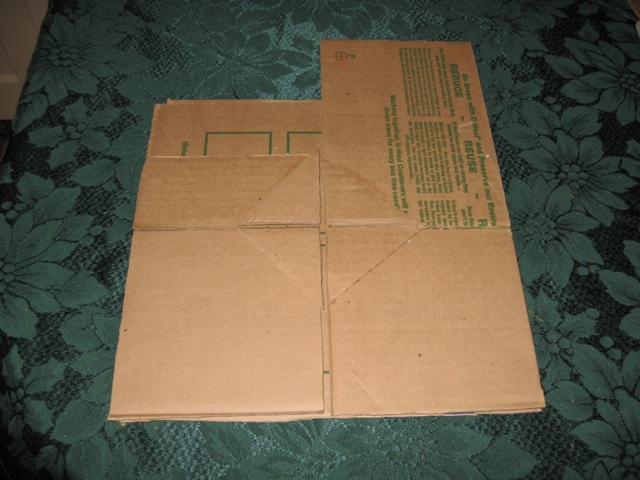 We take one of the top slats, cut some pieces to go under the top for the underneath
walls to slide in. This keeps our cross lap walls at right angles to each other and
keeps the top in place. While this is still all cardboard and LocTite Inddor Adhesive,
it's actually fairly sturdy and stable. I've made a number of warehouses using this
technique that lasted for several years, some space ships, and even an aircraft carrier.
We take one of the top slats, cut some pieces to go under the top for the underneath
walls to slide in. This keeps our cross lap walls at right angles to each other and
keeps the top in place. While this is still all cardboard and LocTite Inddor Adhesive,
it's actually fairly sturdy and stable. I've made a number of warehouses using this
technique that lasted for several years, some space ships, and even an aircraft carrier.
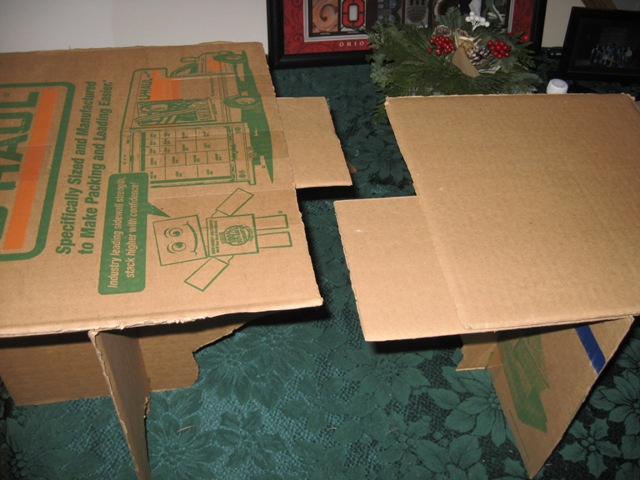 If you noticed in the last pic that the underside had a rectangle that stuck out
and one that was short, this shows why.
When we rinse and repeat to make a second section, the two long slats slide together
underneath the opposing piece and hold the combined set together.
If you noticed in the last pic that the underside had a rectangle that stuck out
and one that was short, this shows why.
When we rinse and repeat to make a second section, the two long slats slide together
underneath the opposing piece and hold the combined set together.
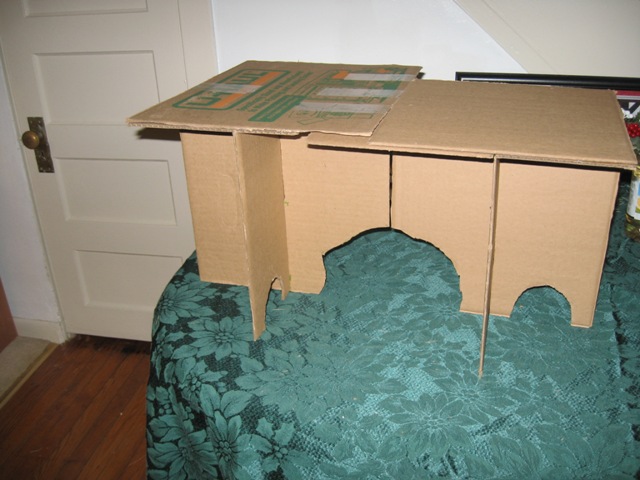 Here's a bigger view of the two (that's where I am stopping for this one) and some cutouts
in the cave part to allow access from one section to another. I didn't put cutouts between
all the sections, which defines the "flow" of movement from here to there. If you're not
sure (or just want some flexibility in your design), go ahead and make archways for all
the pieces and keep the extra. You can stand it up to fill in the gap if you want to block
some areas off later.
Here's a bigger view of the two (that's where I am stopping for this one) and some cutouts
in the cave part to allow access from one section to another. I didn't put cutouts between
all the sections, which defines the "flow" of movement from here to there. If you're not
sure (or just want some flexibility in your design), go ahead and make archways for all
the pieces and keep the extra. You can stand it up to fill in the gap if you want to block
some areas off later.
The second piece I made is not square, it is rectangular. This gives us an L-shape for Wayne Manor.
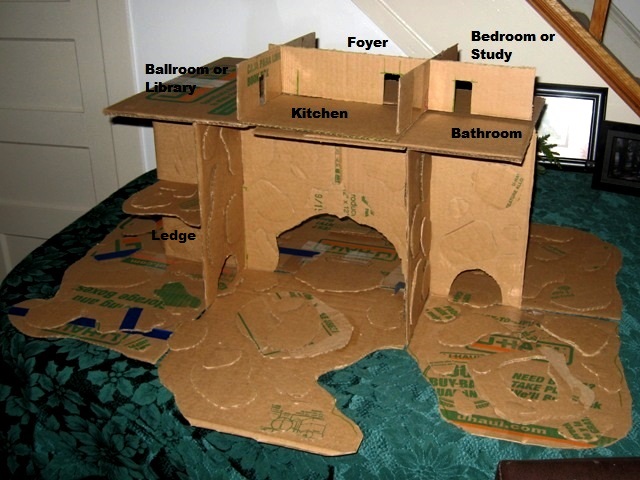 Now I've added some cross-lap interior walls to the manor and some design details to the cave
to make it look less boxy. The left side of the cave got a ledge using the same cross-lap
method, just horizontal instead of vertical.
Now I've added some cross-lap interior walls to the manor and some design details to the cave
to make it look less boxy. The left side of the cave got a ledge using the same cross-lap
method, just horizontal instead of vertical.
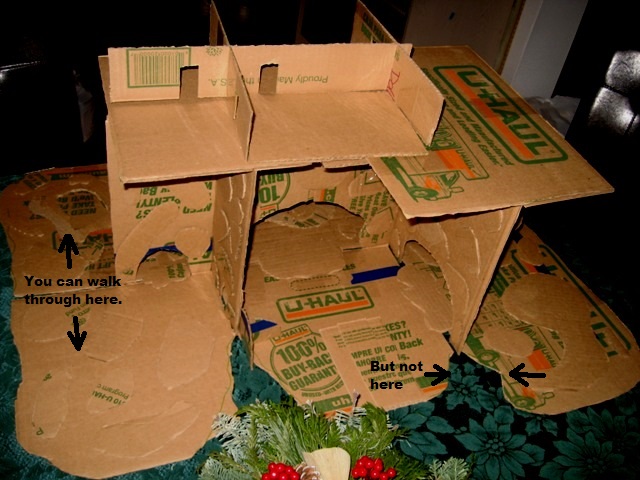 Here's the other side of the piece.
Here's the other side of the piece.
I have also added a floor for the Batcave. I gave them natural shapes as well. Some of the floors wrap around the walls, while others terminate at the walls. This is another simple way you can control the flow. The archways and walls also provide nooks and crannies where figures can hide, set up sniper positions, and charge around corners.
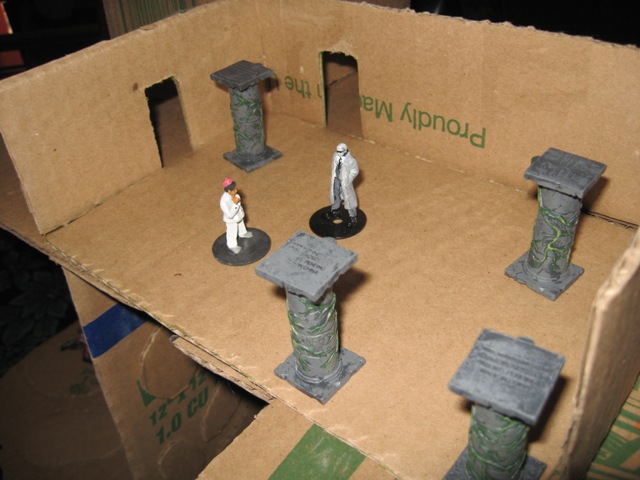 It's too cold to spraypaint, and I don't have a ventillation in the new shed
(yet!). Also, I will finish the manor with pieces of scrapbook paper ... once
I find the box that is in. So this is about as far as it goes for a while.
Not quite beautiful yet, but playable.
It's too cold to spraypaint, and I don't have a ventillation in the new shed
(yet!). Also, I will finish the manor with pieces of scrapbook paper ... once
I find the box that is in. So this is about as far as it goes for a while.
Not quite beautiful yet, but playable.
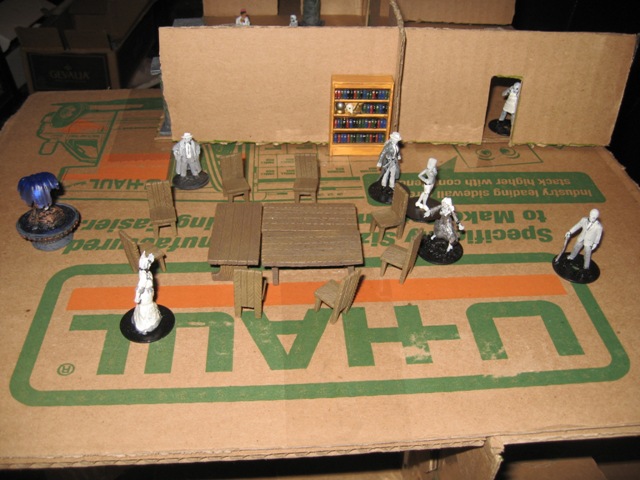 Apparently no one told you this was a black and white movie ...
Apparently no one told you this was a black and white movie ...
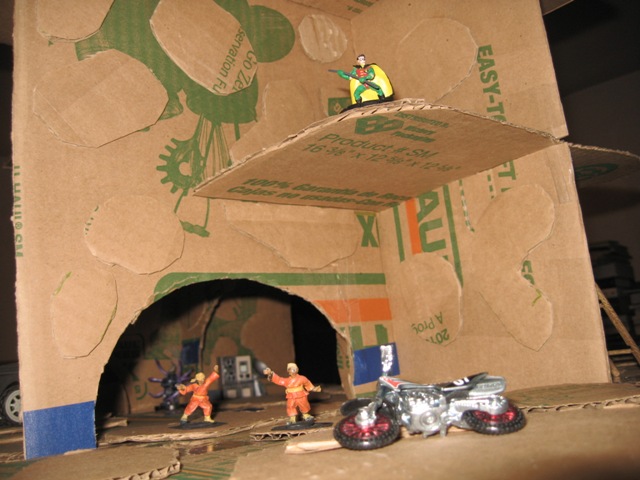 Ledges are also good for death-from-above atacks.
Ledges are also good for death-from-above atacks.
Those dudes are soooooo not touching my bike!
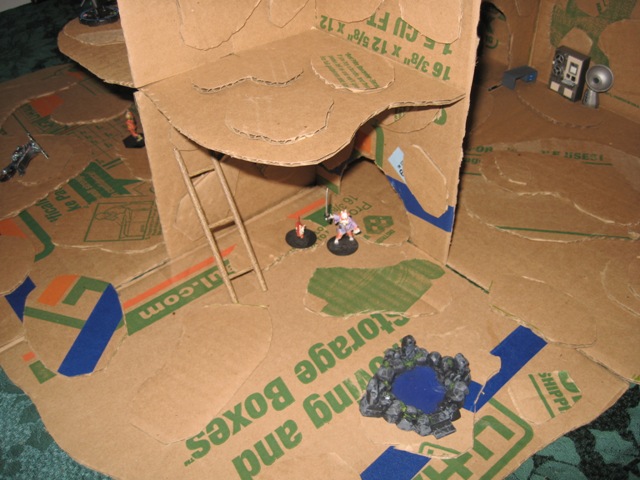 I doubt Kitsune actually needs a ladder to get up there, but I provided one.
Generally, I do not put in fixed stairs, etc. in this type of project. One reason
is that you have flexibility to rearrange access later. The second one is in the
last picture ...
I doubt Kitsune actually needs a ladder to get up there, but I provided one.
Generally, I do not put in fixed stairs, etc. in this type of project. One reason
is that you have flexibility to rearrange access later. The second one is in the
last picture ...
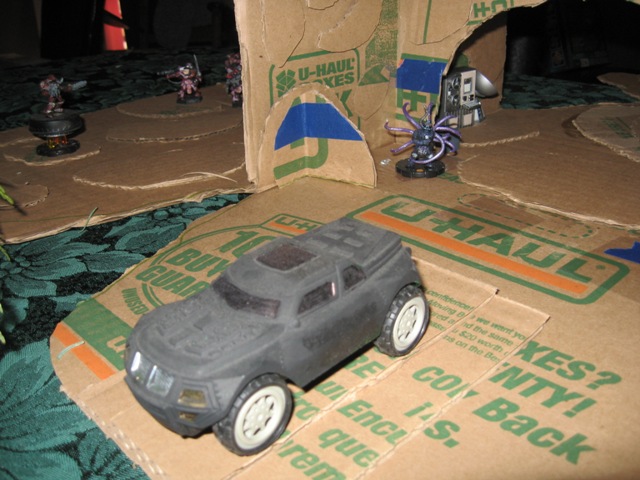 But we can't be done until we see the Batmobile!
But we can't be done until we see the Batmobile!
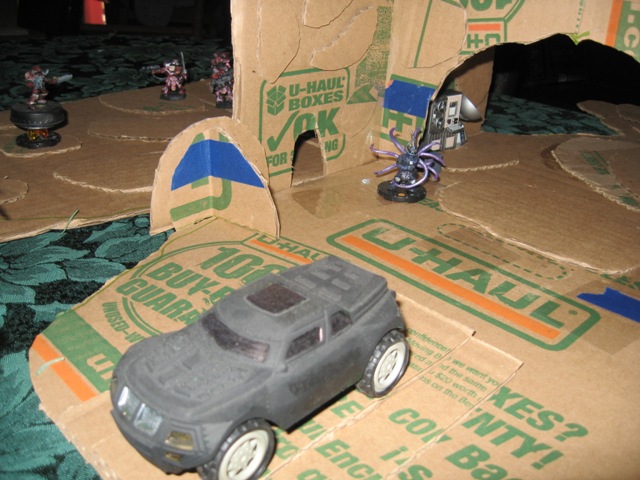 And what's this ..?!?!? a secret room within the secret lair?
And what's this ..?!?!? a secret room within the secret lair?
Acutally, I'd be dissapointed if there weren't a secret room within Batman's secret lair...
- Superman
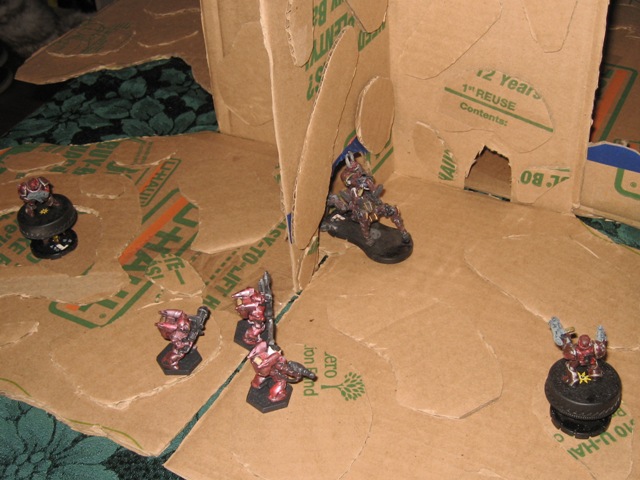 Here's another example of flow around with some Space Marines and EM4 guys as reference.
Here's another example of flow around with some Space Marines and EM4 guys as reference.
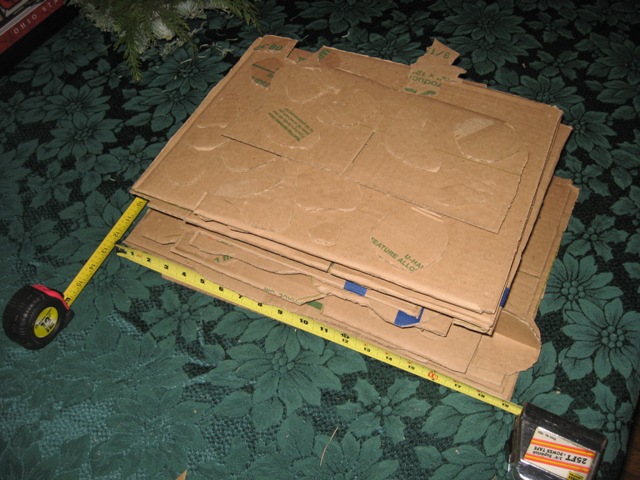 And the best part of this type of project ... over nine cubic feet of playing volume that
breaks down and stores in just under 1 cubit foot of space.
And the best part of this type of project ... over nine cubic feet of playing volume that
breaks down and stores in just under 1 cubit foot of space.
If you plan it out instead of just mashing it together (it took 1 episode of ST:TNG to build the whole thing, and 2 episodes to put the rock-like decorations on it; but then again, I've done this before), you can get the storage space down and the playing space up. And, honestly, I have a good time planning things like this out. A little drawing. A little architecture. A little geometry. Some optimizing. Good times.